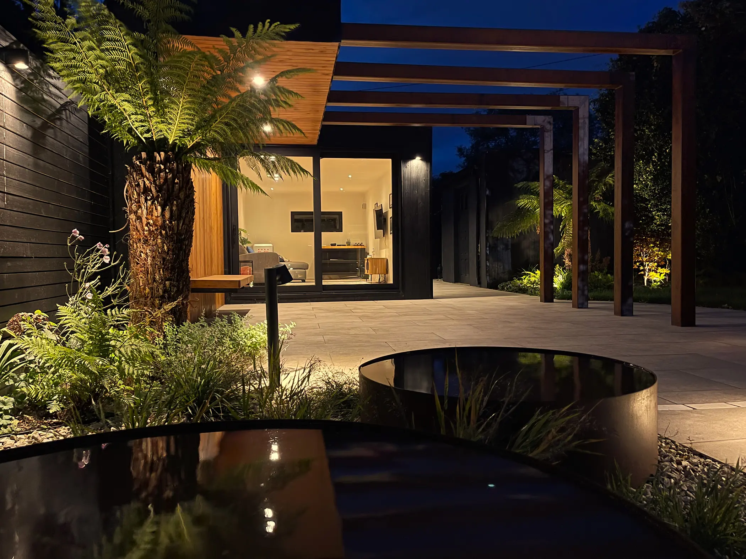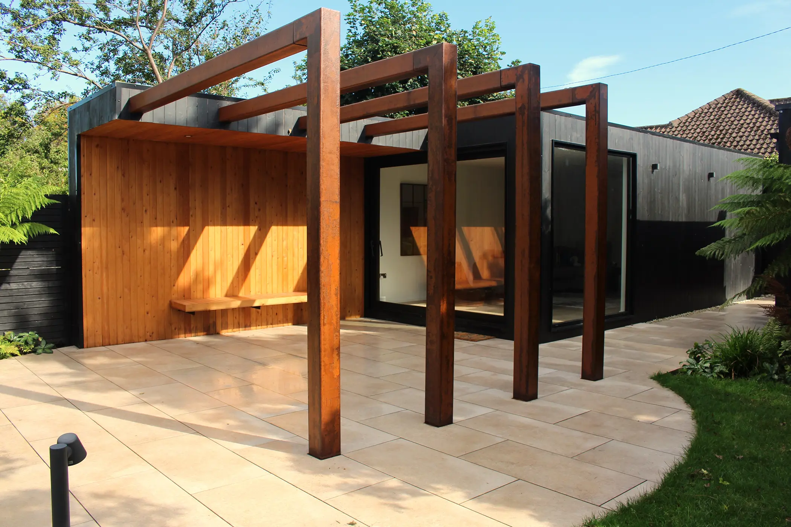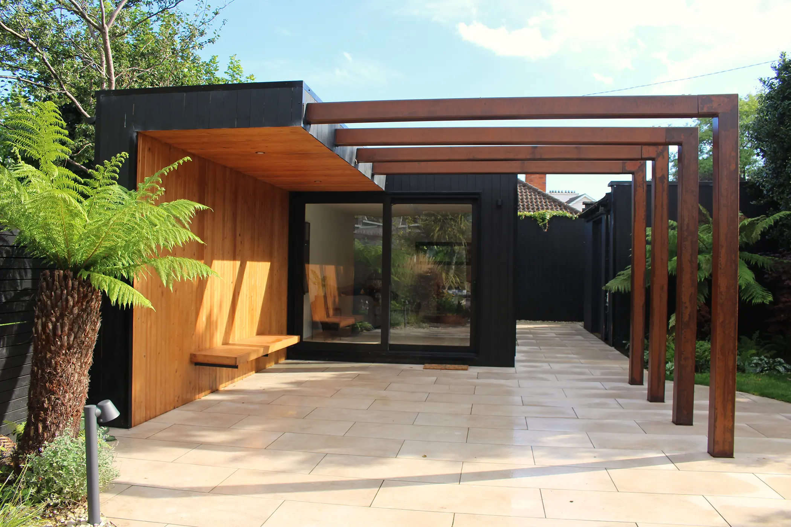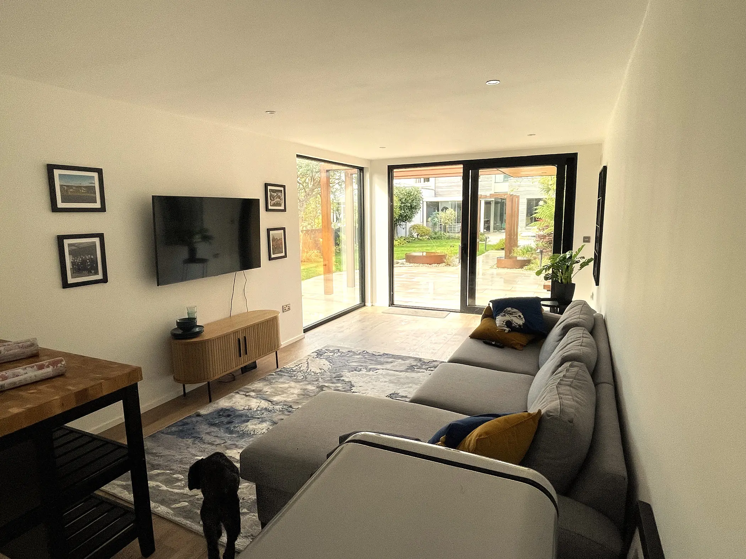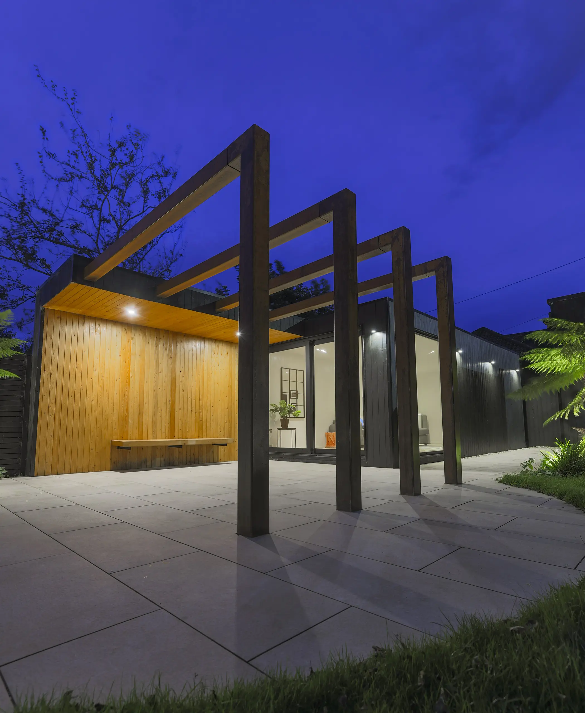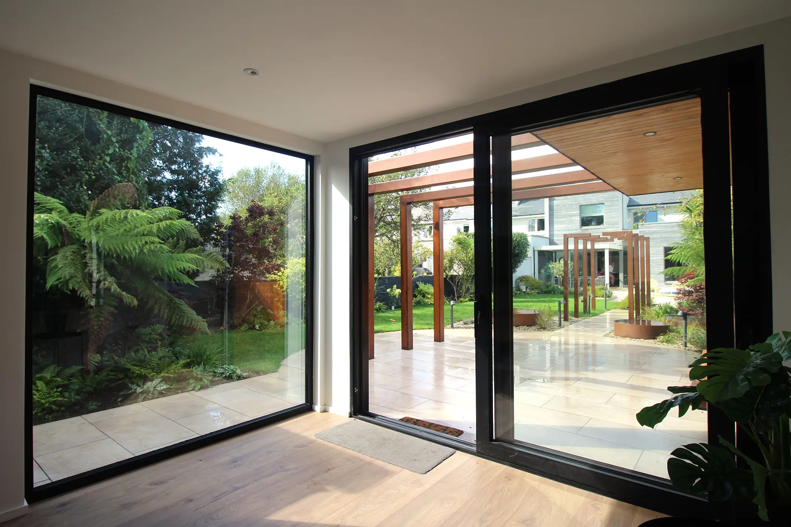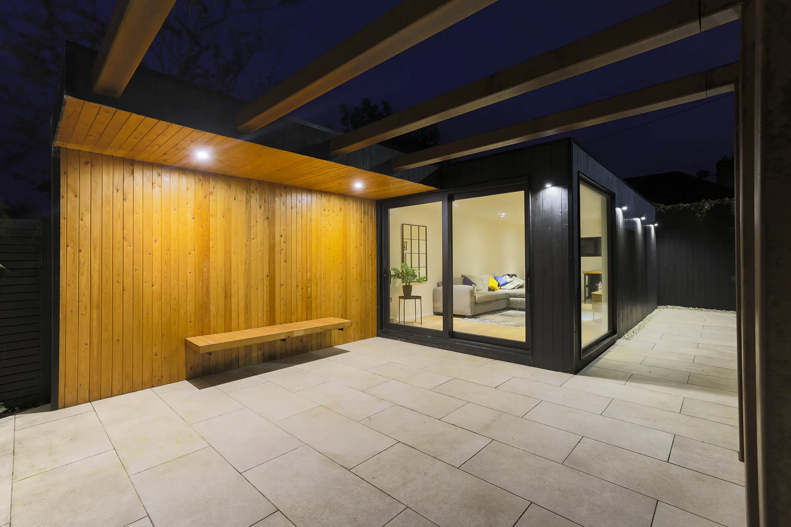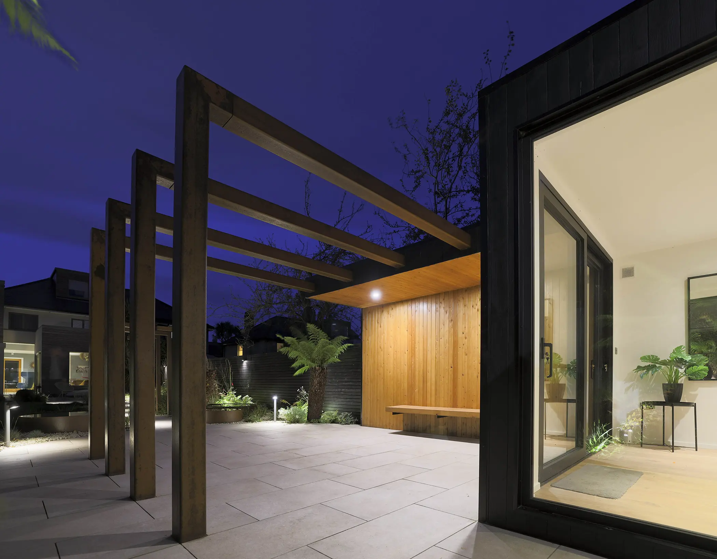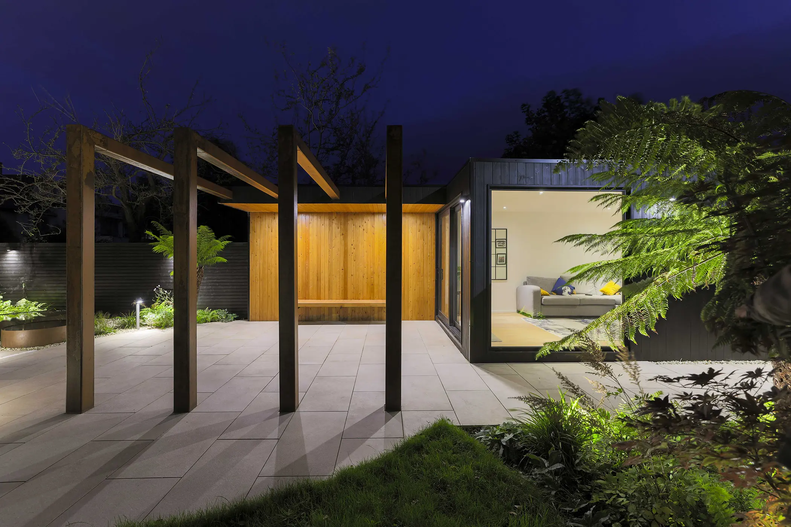N3 Modified – Blackrock Project
Location – Blackrock
Client Review –
“This garden room was designed as an extra social space for the family. This spacious structure will cater or their needs for both work or play.
We designed an overhang section with architectural features as a sheltered area to socialise and relax within.
Steel elements give this project a unique style and we have also added steel elements within the garden design plan to draw a connection and create harmony to the garden.
A lighting design plan creates an interesting journey to the garden room by night creating another visual experience.”
Location
Blackrock
Built
2023
Purpose
Nordic N3 – Multi function family room and outdoor office

