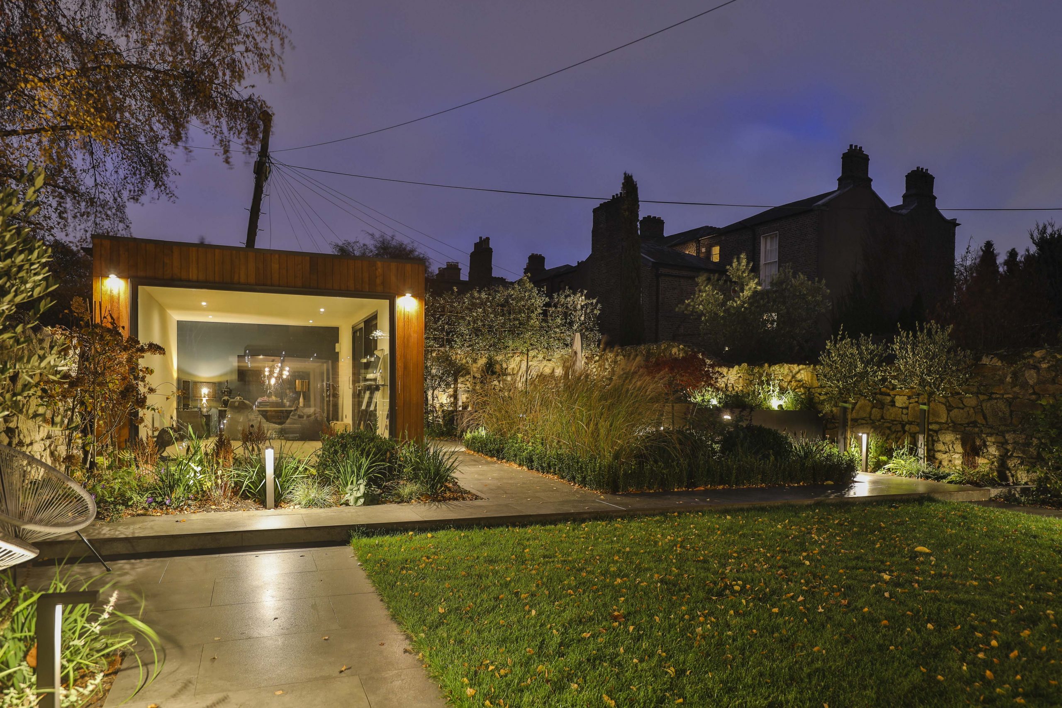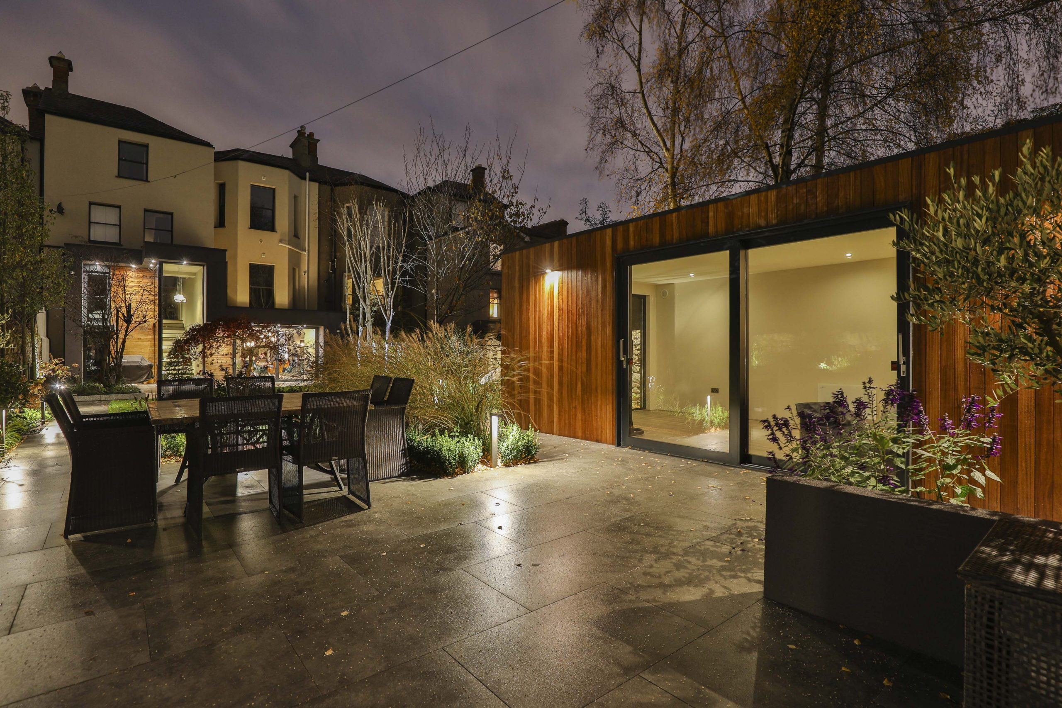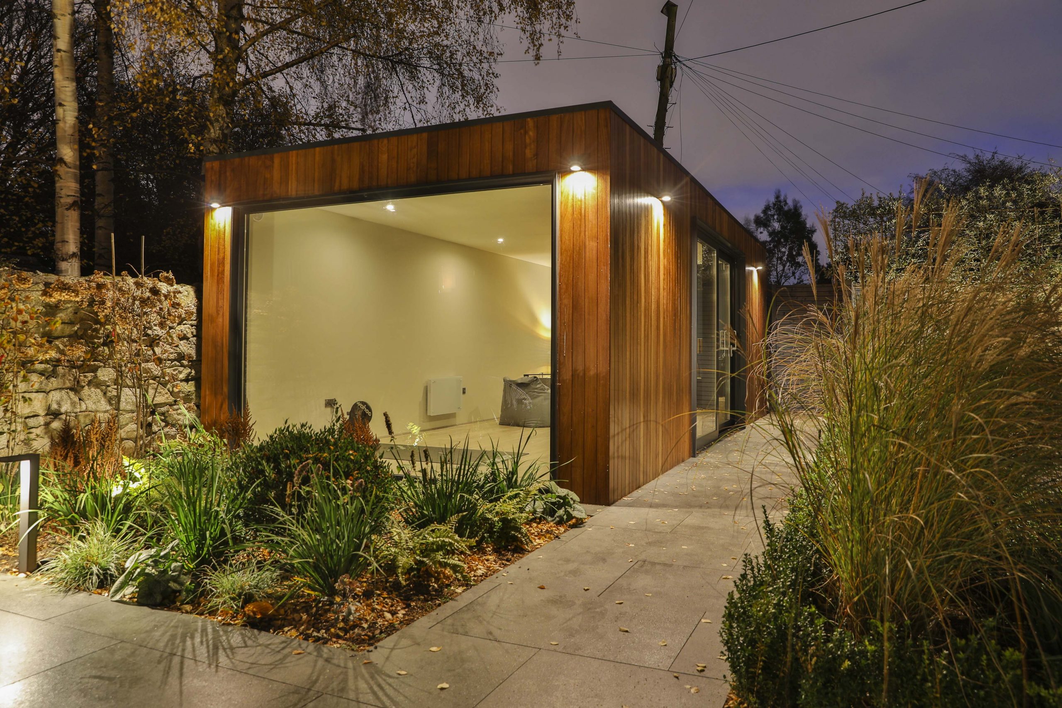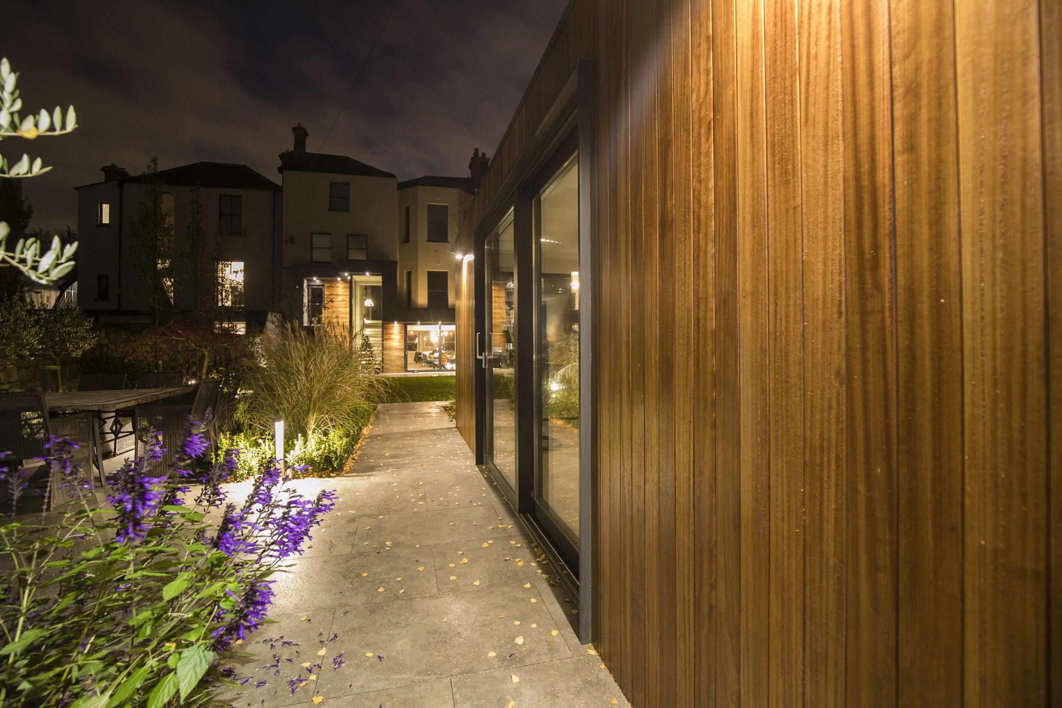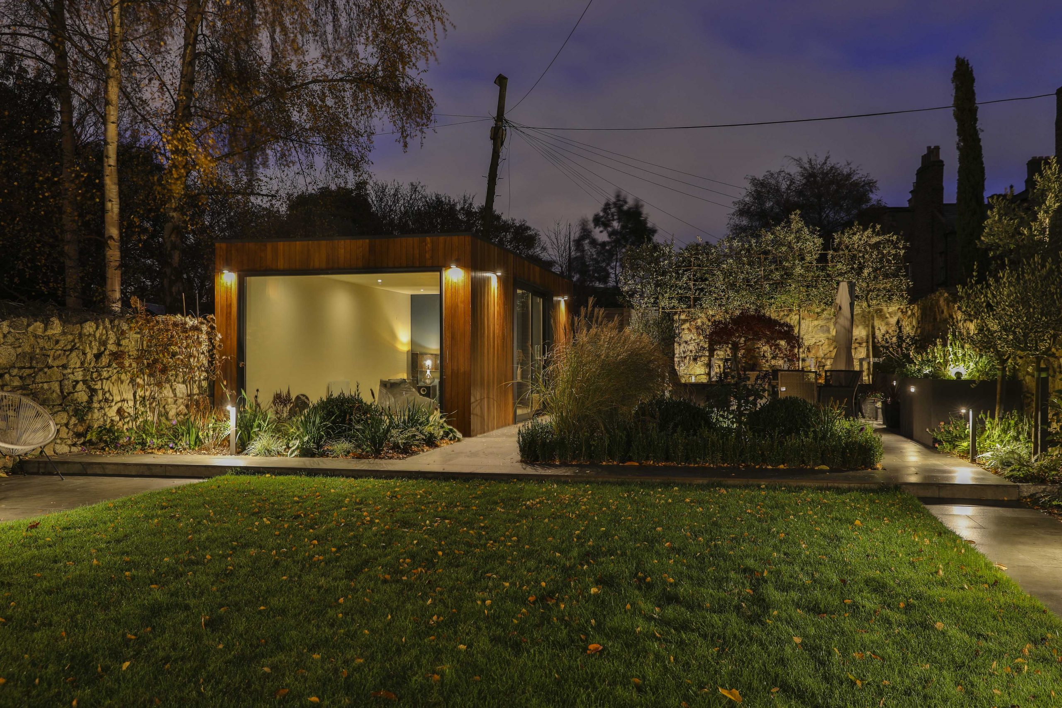Garden Room Rathmines Project
Location – Rathmines
This garden room was created as a combined family room and outdoor gym. The garden room has a large feature window designed to capture afternoon sunshine and create a unique garden vista. The planting will mature creating a natural long flowering view from the garden room interior. A selection of trees have been planted to balance the scale of the garden room to the garden space. The garden was designed to include all trees, planting, hard landscapes and lighting.
Location
Rathmines
Built
July 2022
Purpose
Bespoke Hardwood Garden Room – Multi function family room and outdoor gym

