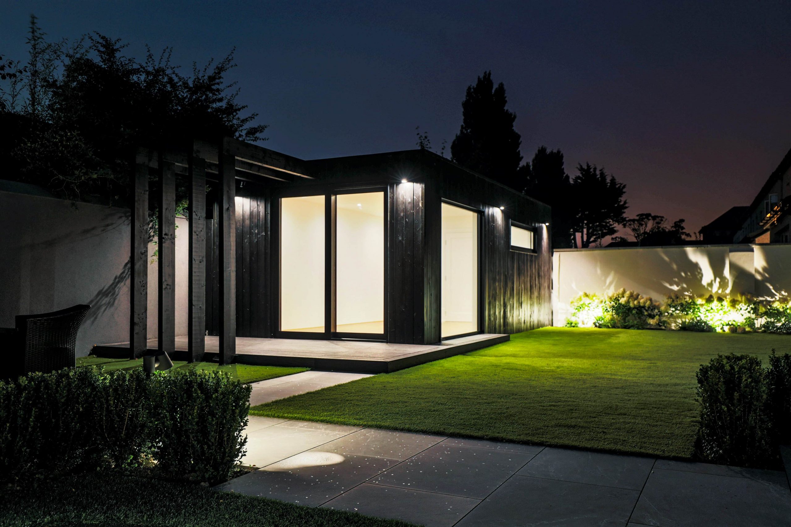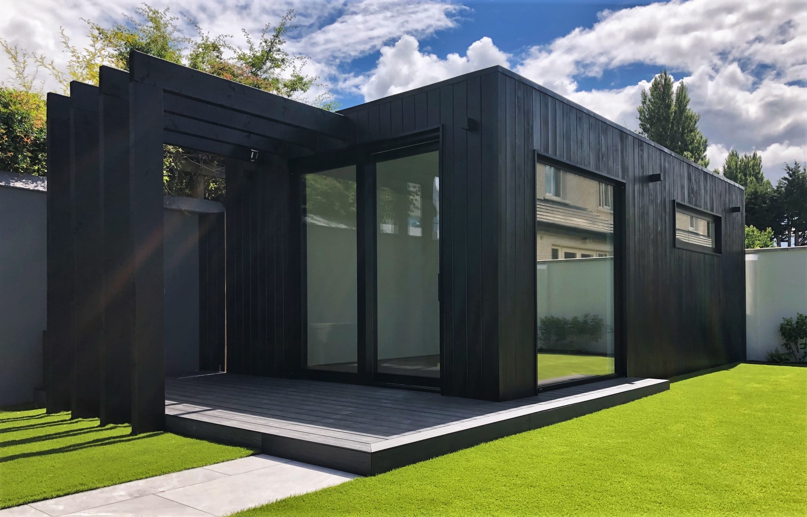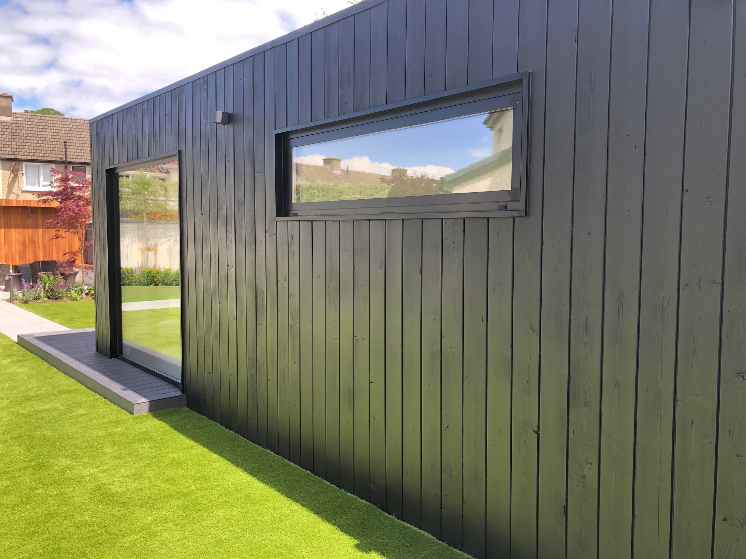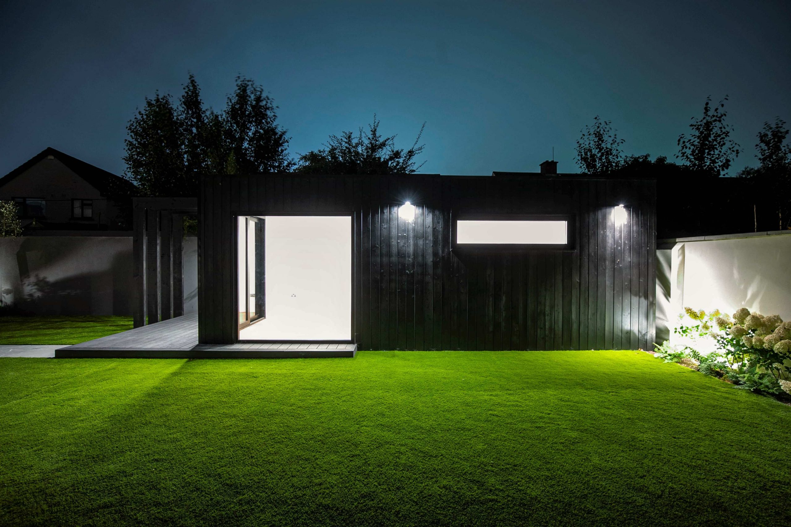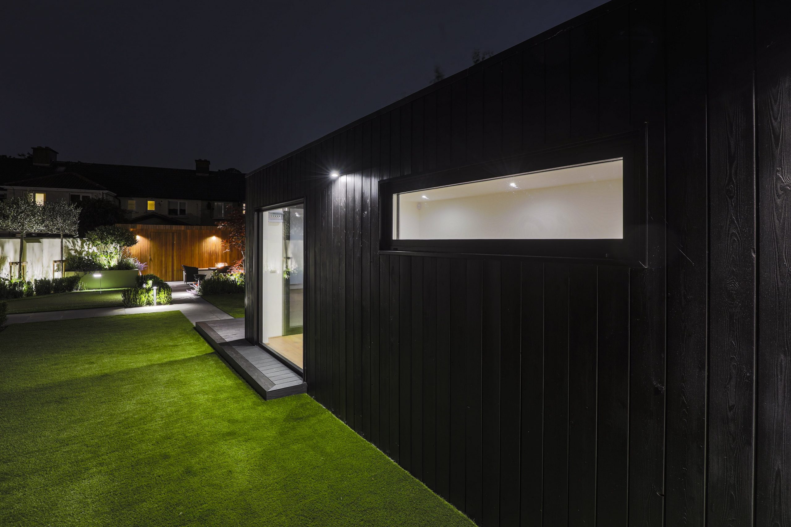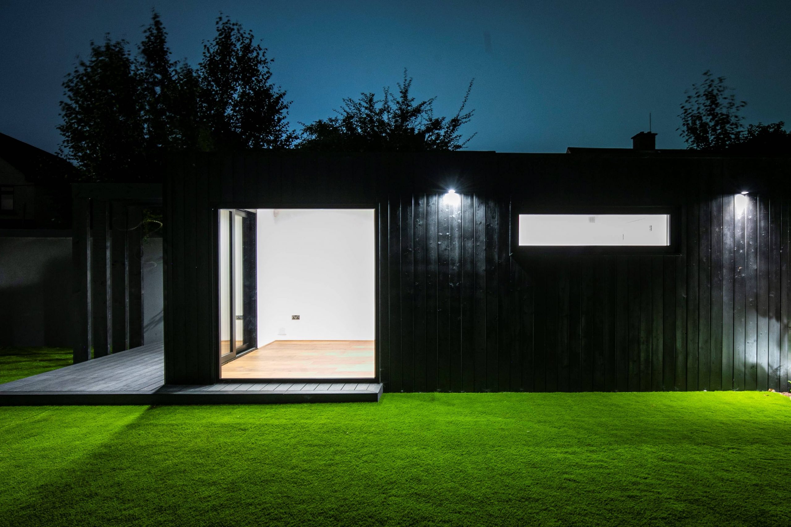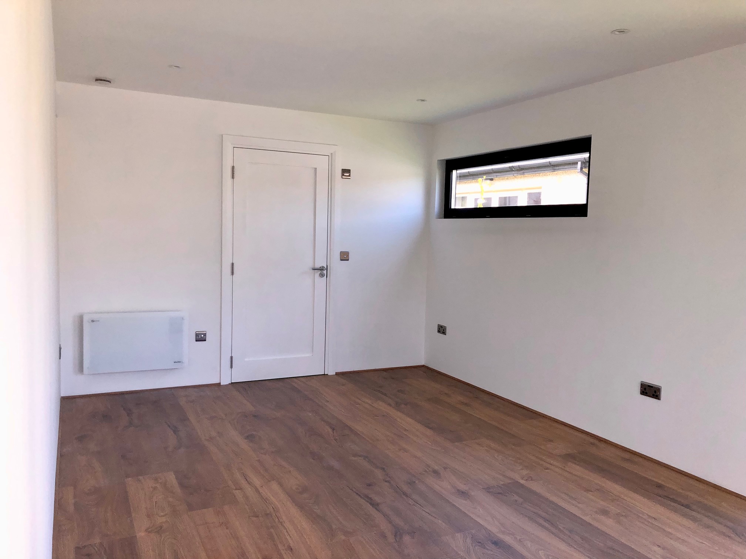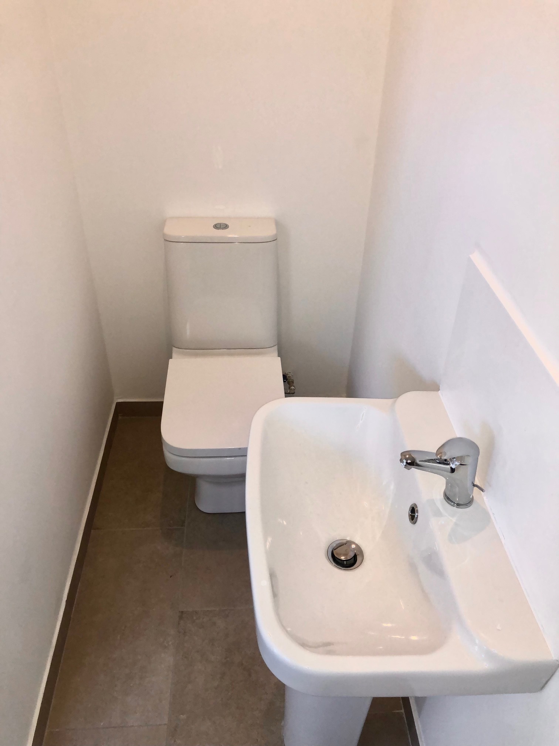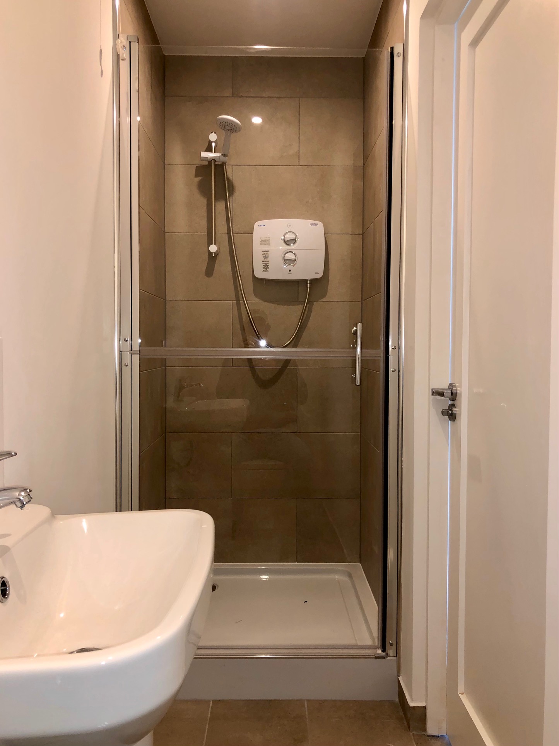Garden Room Rathfarnham Project
Location – Rathfarnham
This garden room was created as a combined outdoor office and family room. Complete with a bathroom and shower fully plumbed. A picture window creates a uniquie view of the garden an ideal spot for realxed seating. The garden space was designed and constructed complete with a full planting plan, porcelain paving, articficial lawn for all weather playtime, a putting green, a bespoke shed, firepit zone with built in benches and a lighting plan.
Client Review –
Joe O Driscoll
Huge thanks to Kevin and the team at Zen Space, we love our new garden room. The build quality is superb and the room was finished in walk-in condition. We love the look of the charred timber exterior, it elevates our garden beyond the ordinary. We love looking out at it as well as being in it! From design stage to completion, the lads were very accommodating and willing to listen to our ideas to make sure the final product was exactly as we wanted. The team on site were diligent and punctual and kept the site remarkably clean. We would have no hesitation in recommending. Five stars.
Joe & Glenda, Rathfarnham.
Location
Rathfarnham
Built
June 2022
Purpose
Nordic N3 Modified – Multi function family room and outdoor office

