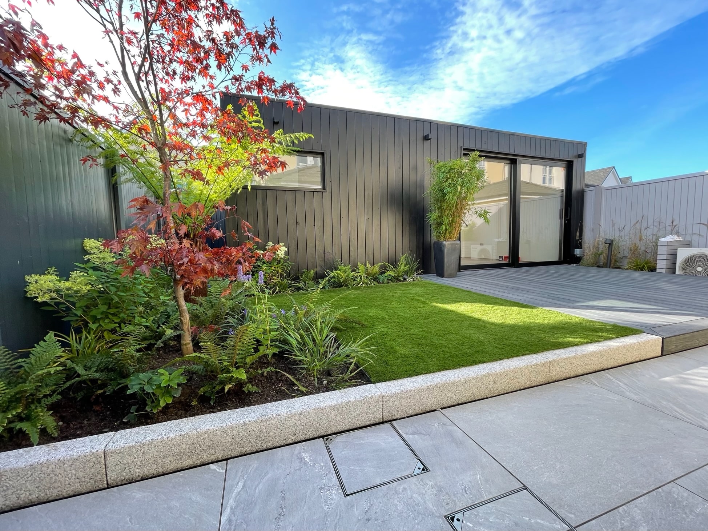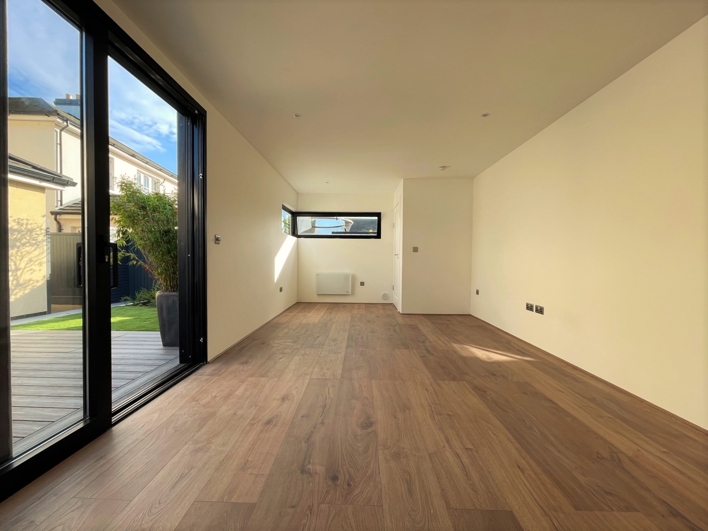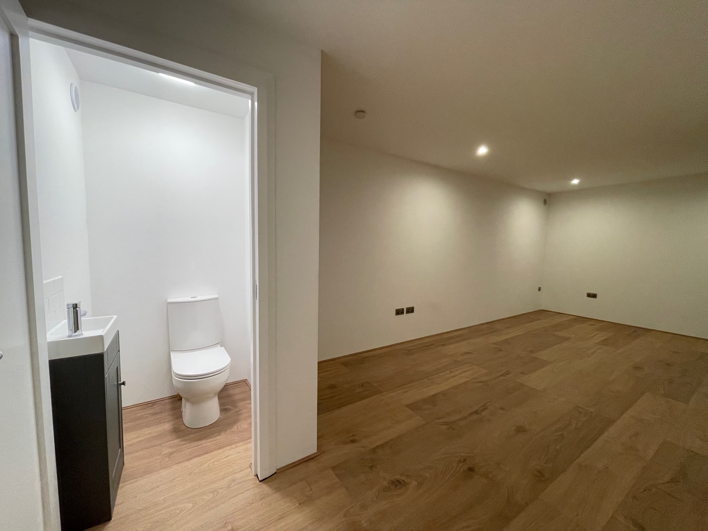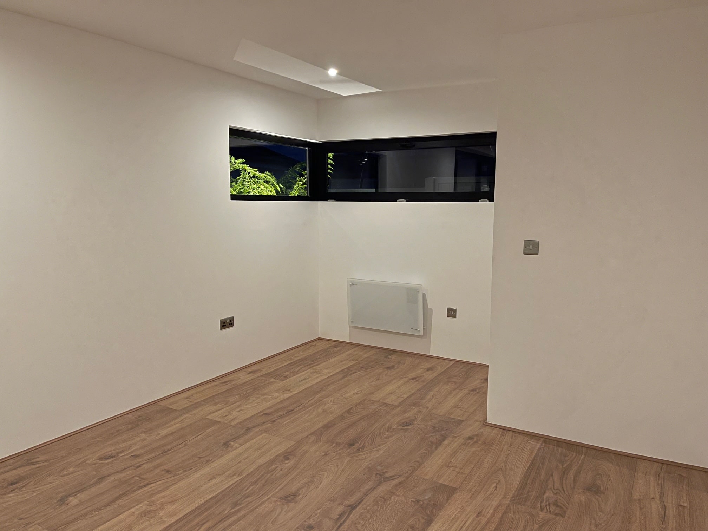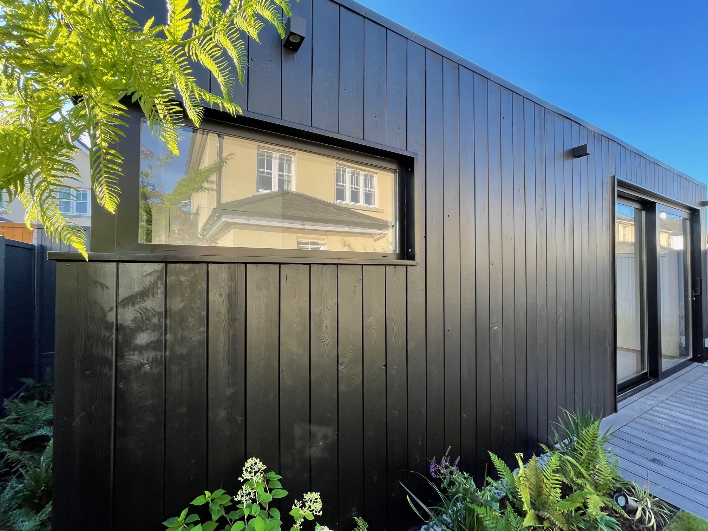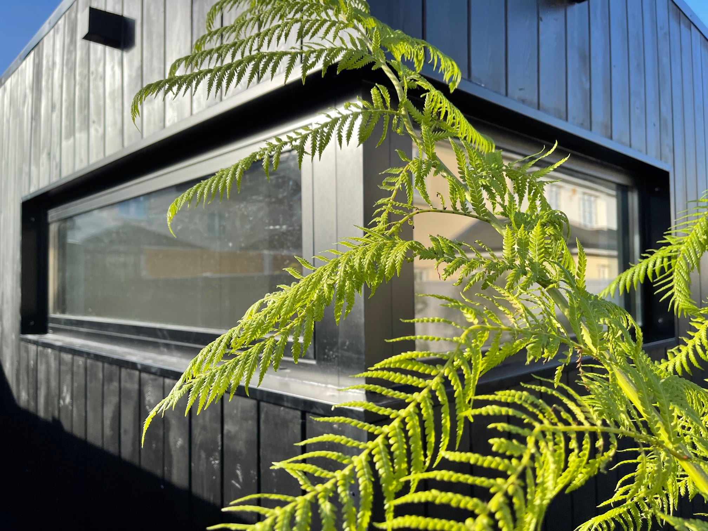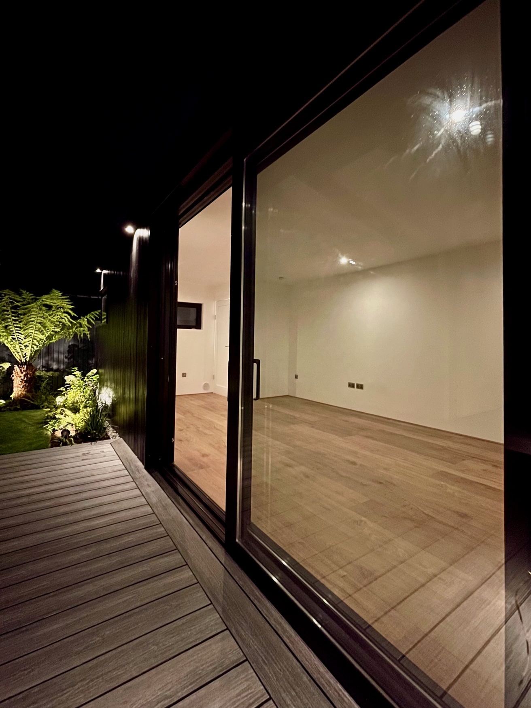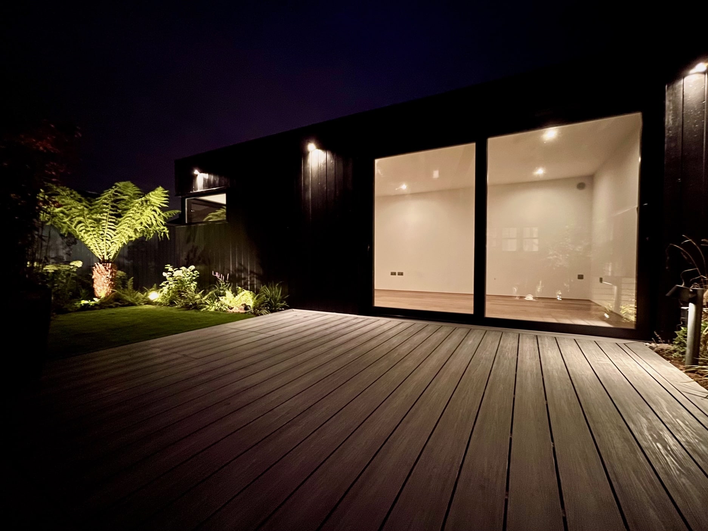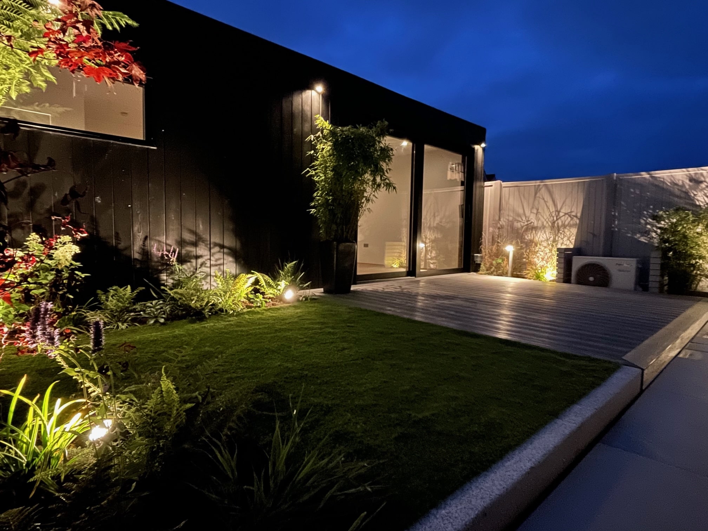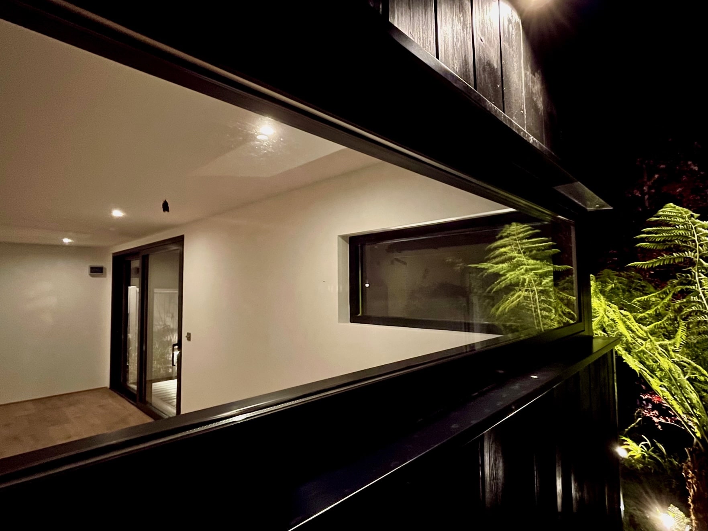Garden Room Portmarnock Project
Location – Portmarnock
This garden room was created as a combined outdoor office and family room. Complete with a bathroom fully plumbed with hot and cold water supply. A feature corner window allows light to enter from two angles as the sun moves west. The remaining garden space was designed and constructed complete with a full planting and lighting plan.
Client Review –
“Thrilled with our garden room that we had recently installed by Kevin and his expert team. From our first design consultation, right through to the completion of the project, Kevin listened to what we wanted and guided us seamlessly through the process, adapting the Nordic N3 design to meet our needs and requirements. We now have a beautiful and functional space that the whole family can utilise for years to come.” – Elaine, Portmarnock
Location
Portmarnock
Built
July 2022
Purpose
Nordic N3 – Multi function family room and outdoor office

