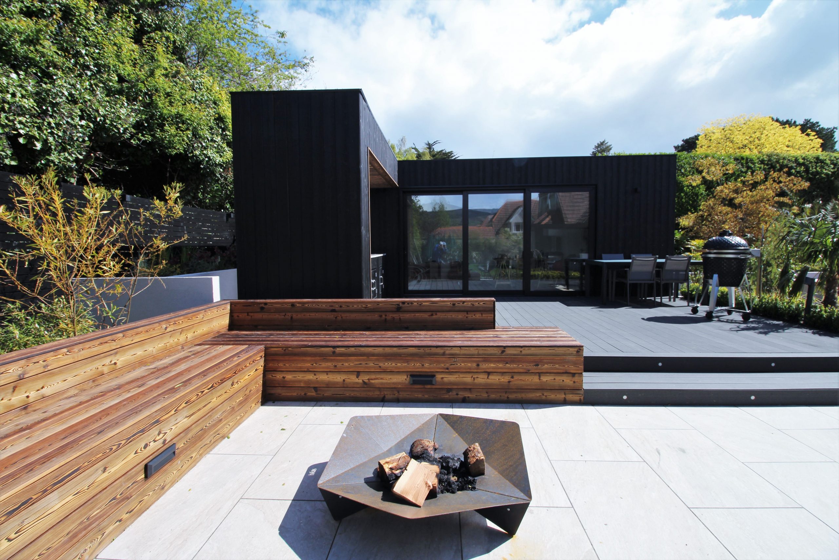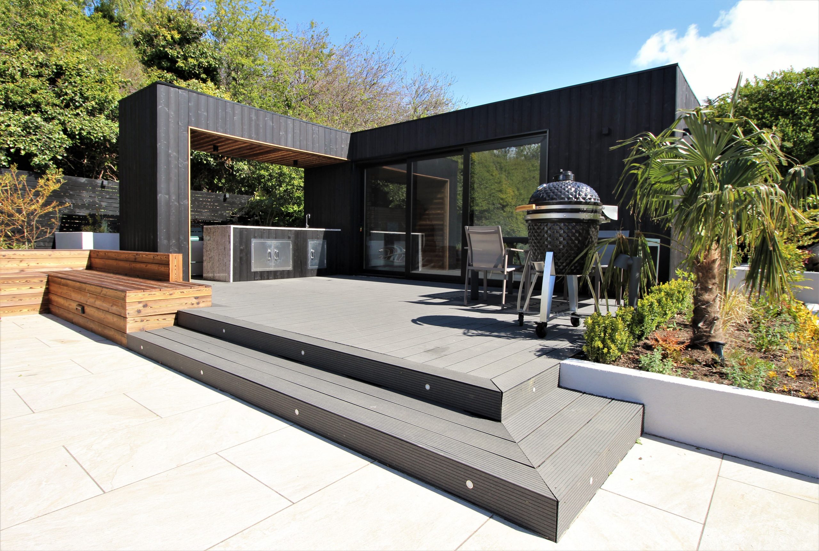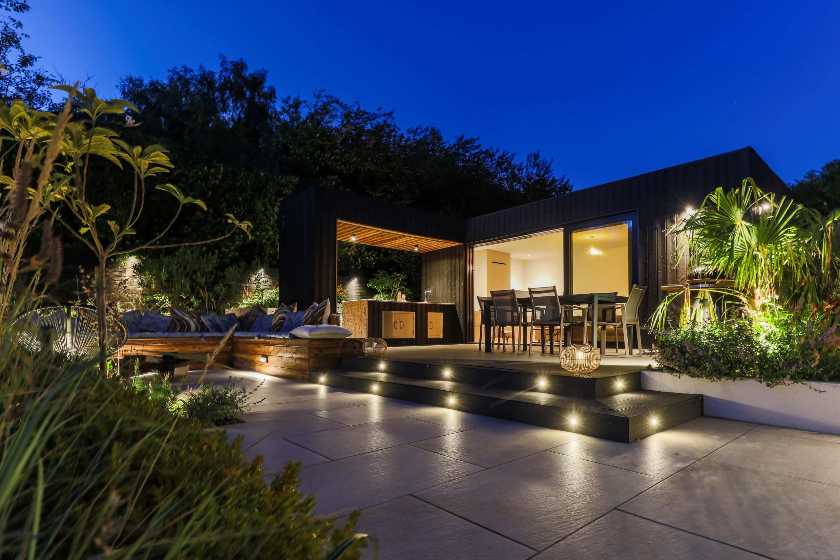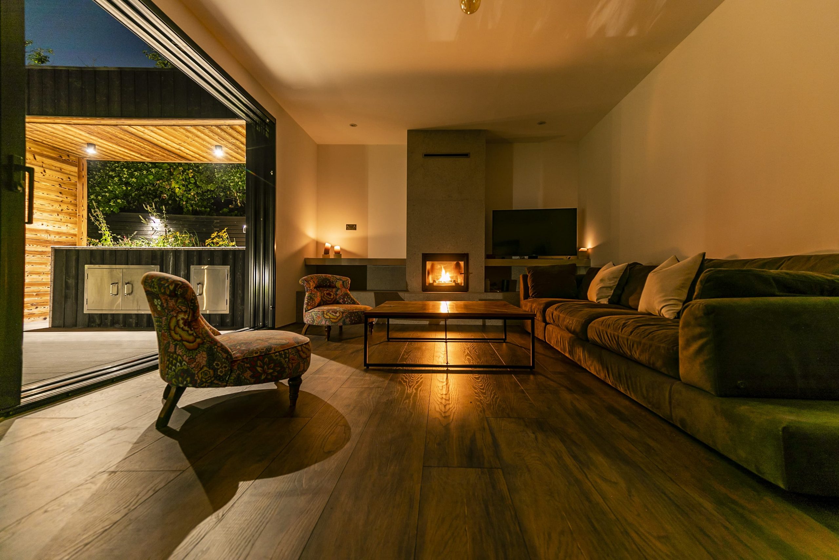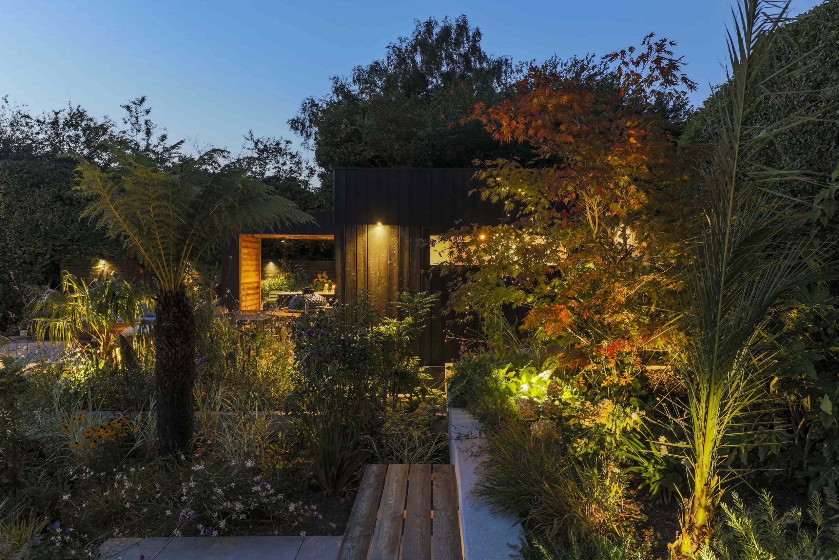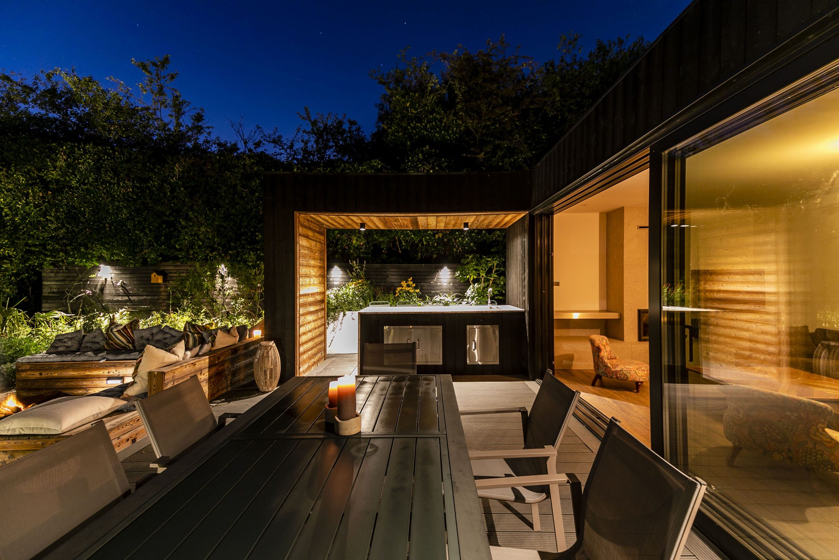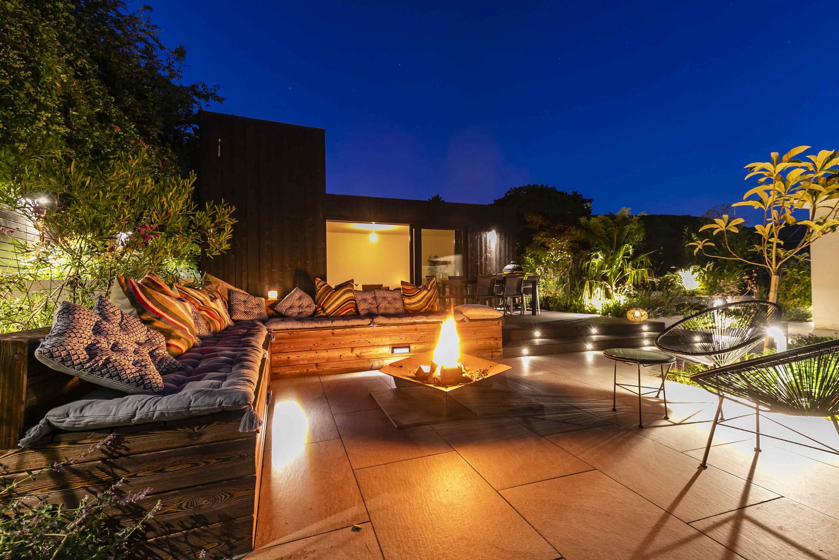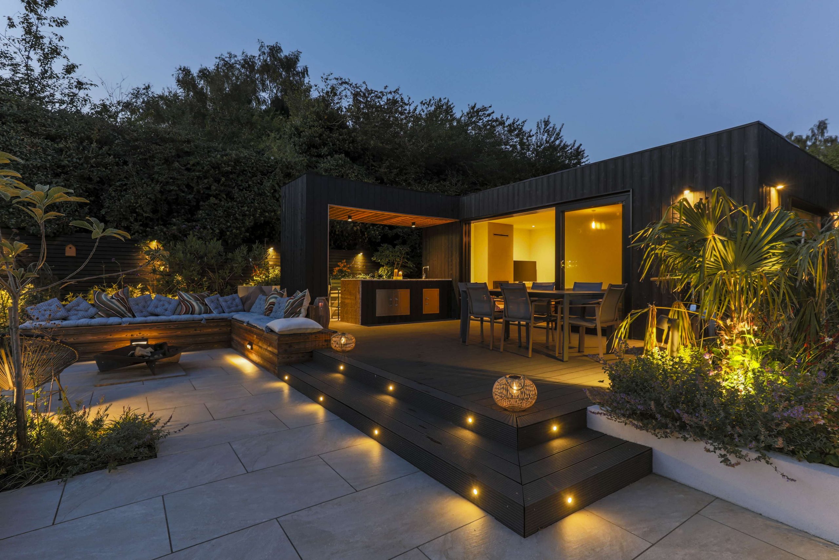Garden Room Foxrock Project
Location – Foxrock
This garden room was created for entertaining. Designed to enjoy afternoon and evening sun with alternative social areas within the design. Complete with a garden design plan and implementation.
The garden room in Foxrock has a fireplace with a dry concrete tiled finish with contemporary steel shelves either side. A triple sliding door will allow the space to open up to connect better with the upper deck area in the summer months. There is an outdoor bar area with a marble countertop, storage and a sink with a space for bar stools to the rear. The overhang is a solid roof complete with lighting.
With underfloor heating and triple glazed doors and window.
The garden was designed to incorporate the room with all levels taken into consideration. It has a contemporary planting scheme which will develop over the spring and summer to a very full leafy environment.
Location
Foxrock
Built
November 2020
Purpose
Multi function family room

